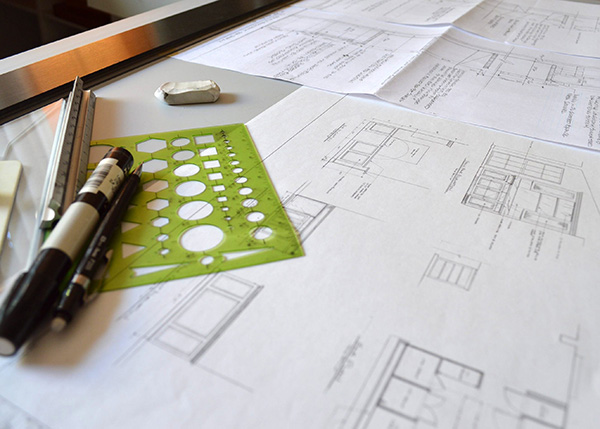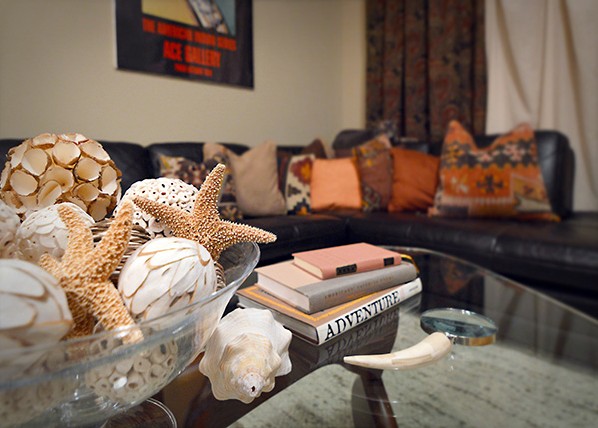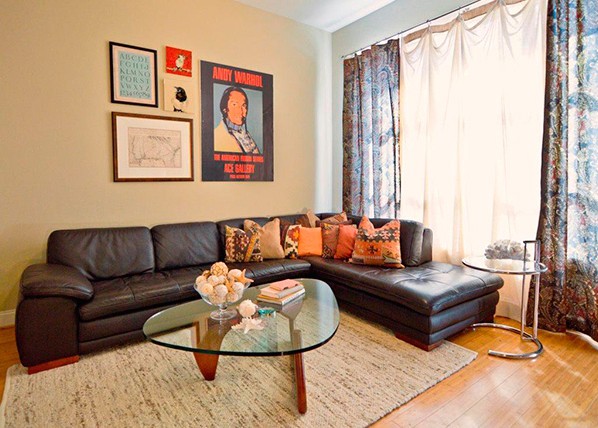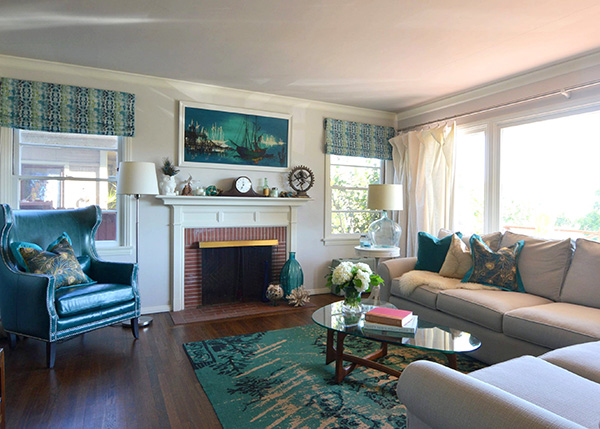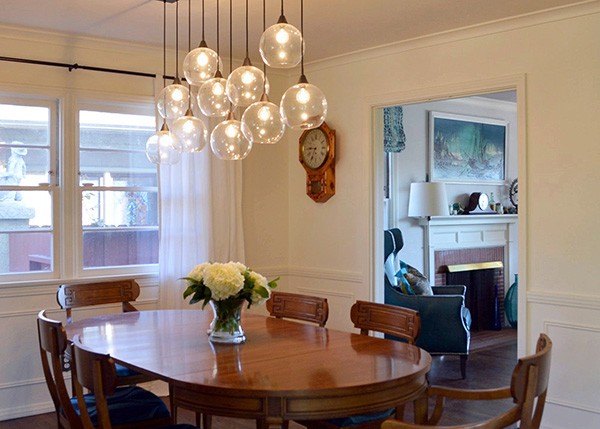Interior Design
Interior Design “ID”
Pachaus Studio offers a variety of innovative design services and solutions at various levels, allowing us to accommodate hospitality and residential projects both large and small. By having a strong background in Interior Architecture we can offer not only aesthetic decor solutions, but also provide building direction in the form of construction, millwork, and/or furniture drawings to create a customized interior space all your own. These custom designs are great options for the client wishing to optimize and organize smaller spaces. There are very few limitations when you are working with Pachaus Studio.
Level I Design Service
A perfect solution for the independent client that loves DIY as well as saving a buck or two on the overall design fee. Included is a consultation where the client and designer go over the specific areas in need of design attention. The designer then heads back to the drawing board and resource library to create and select the perfect design solutions for the space. Information is presented in a detailed presentation package. This can be an option for both “Local,” and “Virtual,” clients, see below for more information.
Level II Design Service
Perfect for the busy client that might not have the time to invest in home improvements, but still longs for an amazing space. With this more traditional route of designing the project is fully overseen and managed by Pachaus Studio from design development to the final walk through. See below for more information under “Full Service Design.”
Popular Services
Local Design
At Pachaus Studio we do not believe that a functional and beautiful space should be limited to the upper echelon of society. Therefore, we offer the following services that the client may choose from. Local clients will be within close proximity to the Los Angeles area.
Hourly Design Consultations- the client & designer arrange a time to meet at the home or hospitality project where the designer can offer design solutions to the client’s questions. Examples might include, “which paint color should we use,” “how can we most efficiently use this space,” etc.
Interior drawings may be provided for any or all areas of the interior project. Interior drawings may illustrate the following design solutions:
- Floor Plans- Space planning for furniture& accessories, flooring, lighting, ceiling, & electrical.
- Millwork- Detailed design solutions for items such as built-in cabinetry, shelving, or any custom architectural feature. (Examples: kitchen, bath, closets, entertainment wall, custom ceiling design, etc.)
- Custom Furniture Design
- Full Construction Drawing Set- Includes plans, elevations, & details
Finish and Material Selection
Furniture, Fixtures, & Accessories Selection
Custom Window Treatment Design
Virtual Design
Virtual design is an ideal service for the client located long distance or simply the local client that prefers DIY. It consists of specific Interior Design advice that the client purchases and installs themselves.
How this works:
- The client & designer discuss the project and continue correspondence by phone and email
- The client & designer may choose to share images and collaborate on various web platforms such as Houzz or Pinterest.
- The client takes & sends pictures of all the walls in the rooms that call for redesign. Each picture should be zoomed out far enough to see the corners of the room (sides, ceilings, and floors). Pictures and measurements of all furnishings (inventory) that are to remain in the new design will also be provided.
- The designer will then produce rough sketches that will ask for specific measurements which the client will provide.
- At this point the designer will produce a detailed presentation for the client. This presentation will include: A labeled Floor Plan including furniture, accent lighting, rugs, art and mirror locations. Each item will correspond to a schedule which will provide price and links to purchase. Images of each item for purchase will be provided as well.
*Additional items may be included in the overall design upon request in the initial consultation.
FULL SERVICE
This traditional approach to an interior design project includes the following services:
Programming:
This includes information gathering on site specifics, use of space, client’s objectives, client’s vision, schedule, and budget.
Drawings:
In the first phase we will supply concept sketches to design development drawings. Once we have approval, we will begin finalizing a working set of drawings- the construction drawing set (includes plans, elevations, door and finish schedule, and design detail drawings)
Sourcing:
This is the selection of fixtures, furnishings, and accessories. Delegation/bidding of work to necessary consultants. Overseeing their progress. Making sure project will comply with local codes, and necessary permits have been acquired. Keeping the project within budget & within the parameters of the set schedule. Final walk through, & punch list.

